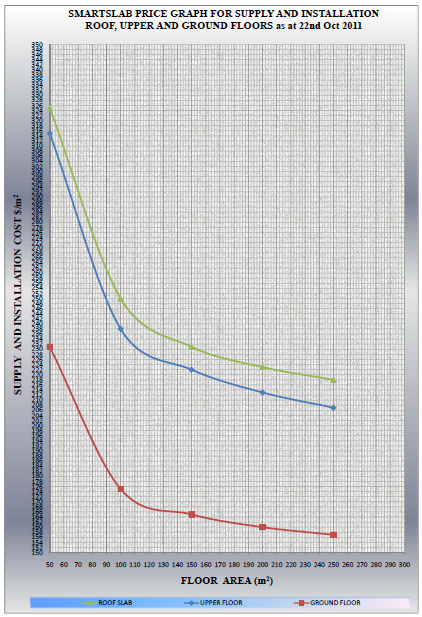| ESTIMATE |
|
|
|
|
| RATES(all rates are excluding gst) |
| Formed Edge |
$120.00/metre |
| AC Peretration |
$75.00/peretration |
| Concrete Stairs |
$300.00/riser |
| Curved Concrete Stairs |
$480.00/riser |
| 100 x 100 Hobbs |
$45.00/ metre |
|
|
|
|
|
| This estimate is for informative only is not a formal offer goods or services, and is not a binding contract. All rates exclusive of gst. |
Notes relating to the Smartslab Estimate Sheet as of 22nd October 2011
- The Clients Estimate becomes a Quotation only when approved by Smartslab P/L
- Floor frame thickness generally 250 for roof and upper and ground floors, although frame thickness of 150 is achievable in ground floors, slab thickness generally 70 mm upper floors and ground floors, an average thickness of 90 mm for the roof.
- The date on the price graph must be shown on the estimate sheet.
- At the time of floor or roof Estimate confirmation, email the estimate sheet and the plans in PDF and AutoCad 2002 to orders@smartslab.com
- Smartslab P/L ( Smartslab ) reserves the right to Check the estimate against current building plans and make changes to the estimated amounts prior to accepting the estimate as a quotation.
- Structural steel is included at a rate of 5kg /m2 for roof and upper floor areas only and is included in the price graph. The steel is prime coated and the allowance includes, design detailing, installation including a 20 ton citi crane, delivery, inspection and certification. At the design stage, a reduction in structural steel required is credited at the rate of $2.50/ kg; additional prime coated fabricated structural steel is priced at $2.80 / kg plus GST. Hot dipped galvanised steel pricing is by request.
- The rate sheet includes joists, decking, CBA, crane, concrete , frame installation labour, concrete installation, SL 72 mesh, step down boards, L and zed bars, and on upper and roof floors only, structural steel at 5kg / m2. The section below shows rates for formed concrete edges, hobbs and stairs, both curved and straight.
- Any structural steel below the level of the floor, which includes lintels, is excluded from the rate sheet.
- On ground floor, the rate applies to the S&I of the frame, mesh and concrete only. Brick island piers and engaged brick piers locations are supplied with the engineered layouts.
- Steel piers are available on request, and are designed to specific loadings and height, accompanied with sub floor bracing.
- Foundation designs available on request.
- Smartslab is considered a Termite barrier, edge and penetration treatments may be required using Termimesh or other approved means.
- The Smartslab floor is thermal mass, and can benefit from thermal gain using passive solar design philosophy. The ground floor can be insulated to values exceeding R = 3.5 down and R = 2.1 up, a price for supply and installation of insulation can be given on request, For estimating purposes the price range is in the order of $12.00 to $14.00 per m2 plus GST.
- Safety railing and scaffolding is excluded from the estimate sheet and is at the clients cost.
- Ground floor maximum height from ground level is 1500 mm.

Please Click Above Image For Floor Area Rates
|