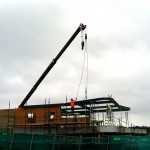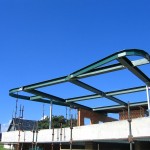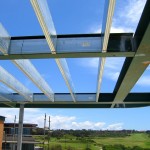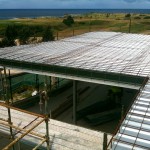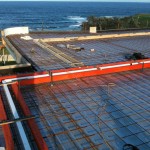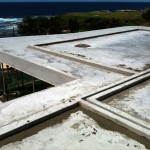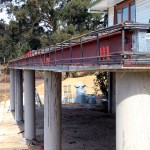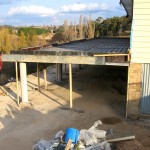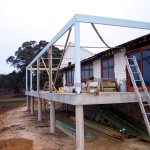The range of work we offer includes:
- Mezzanine floors either in concrete, plywood or particleboard with supporting steel frame
- Ground floor slabs to domestic dwellings on our steel frame
- Upper floor suspended slabs to domestic dwellings on full brick or brick veneer
- Balconies, decks and patios
- Roof structures
- Commercial building floors to be fire rated
- Concrete stairways
- Various columns
We offer a FREE quotation service in which we give a suggested layout, designated area and itemised costing for your consideration. All we need is a copy of plans, which if suitable may be faxed, posted or emailed to us.
Included in what we quote with all the frame material, metal deck along with edge angle is a detailed certified layout suitable for Councils. We design specify and certify structural beams where necessary as well as posts and lintels if required.
On some projects, occasionally there is a need to have part of the floor especially abstract or curved balconies as fully formed construction. We are able to recommend what we consider best practice and design accordingly.
Having ‘in house’ engineers, site inspections and certification can be part of our service.

