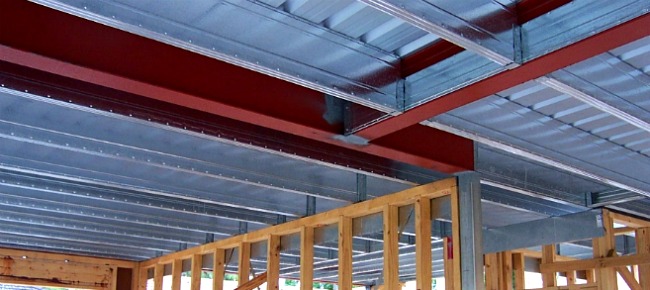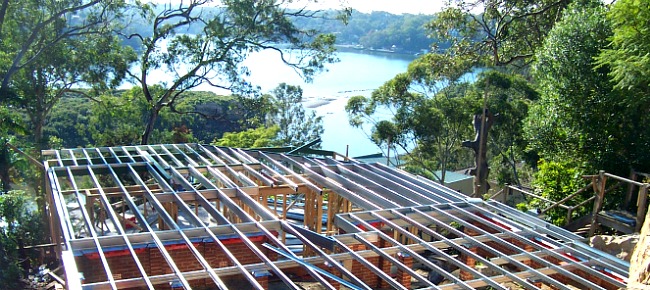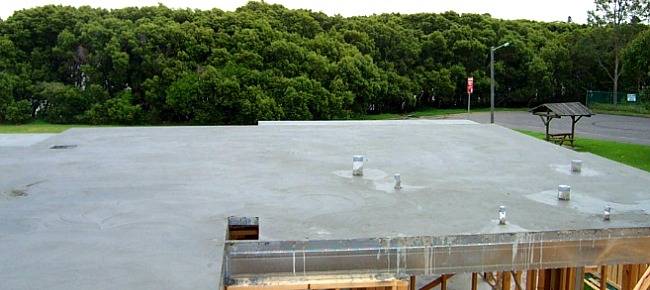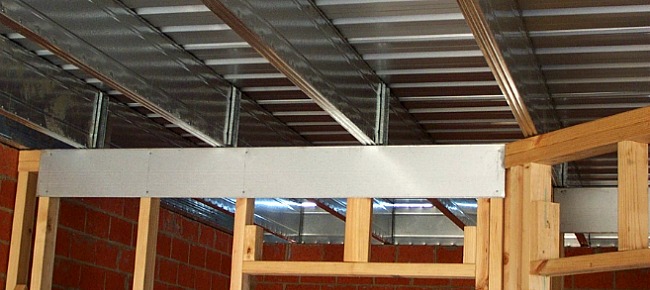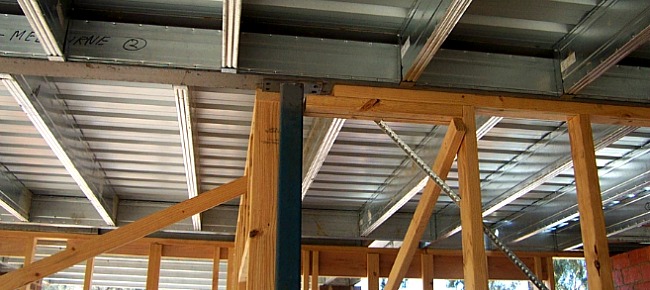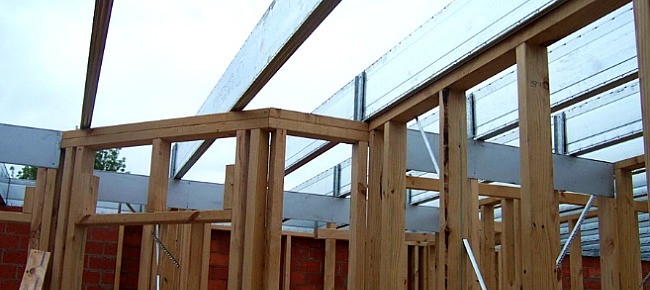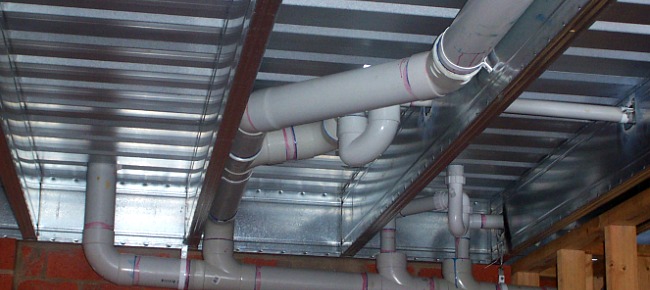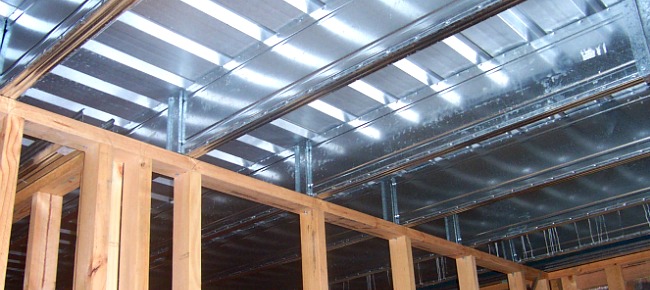SOLUTIONS IN SUSPENDED SLABS
This ultimate system uses a galvanised steel frame as the structural support which is covered with a metal deck over which concrete is poured. This method allows the advantages of a framed system including the ease of installing services, fixing ceilings underneath and lack of normal propping.
The thermal and acoustic properties of concrete as well as its durability as a wearing surface are retained to give a marriage of the best properties of framing and concrete.
The floor can be supported in either brick veneer or full brick construction and allows minimum delays in the building schedule which can continue within days after concrete is poured. Deck edges may be fully formed with a prefabricated metal formwork as can concrete stairways which can be done at minimum cost.
A Smartslab suspended concrete floor is non-combustible therefore making it ideal for those building in bush fire prone areas.
TOTAL SERVICE
SMARTSLAB provides a total service for the design and construction of suspended slabs. Each slab is individually designed and all our work is installed and certified by an experienced SMARTSLAB team.
Please take a moment to provide us with some feedback on our website. Our aim is to ensure you find what you are looking for when visiting our site. Please let us know what we can do to improve the site to make it more informative for you. Simply click on the “Feedback” tag at the top of the page and complete the details. Thank you for visiting Smartslab.

